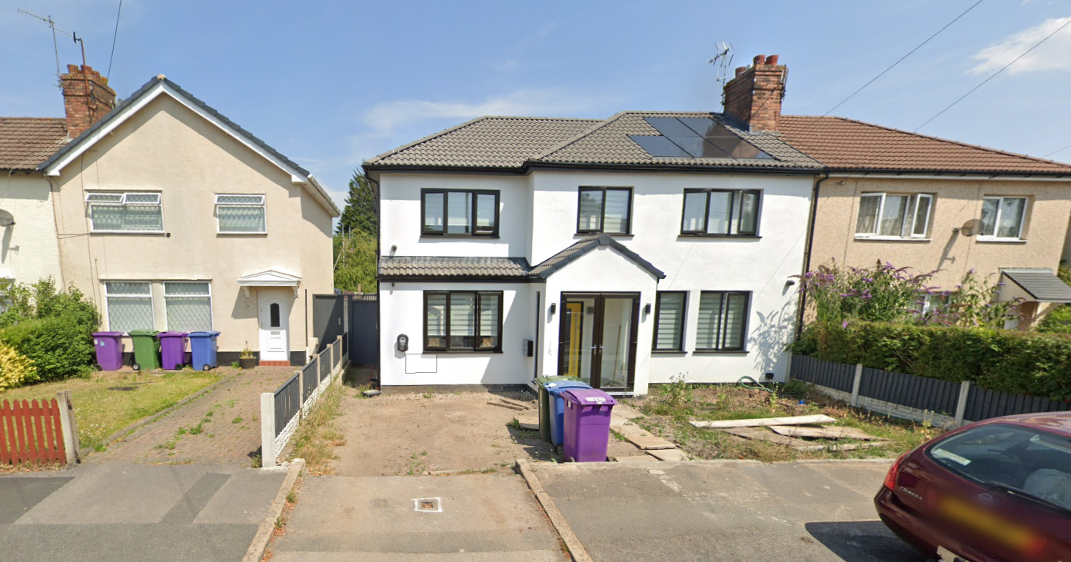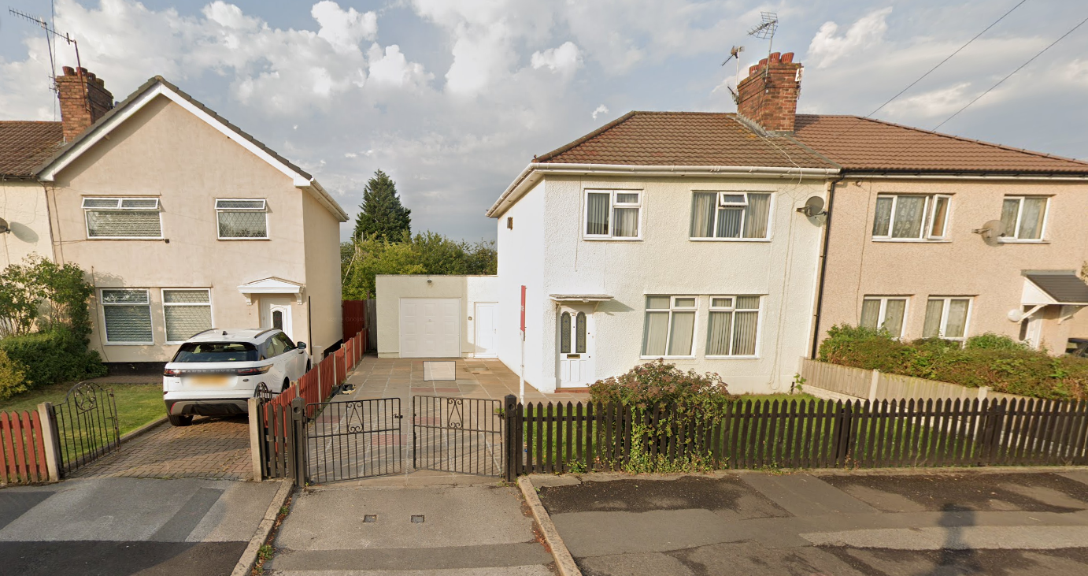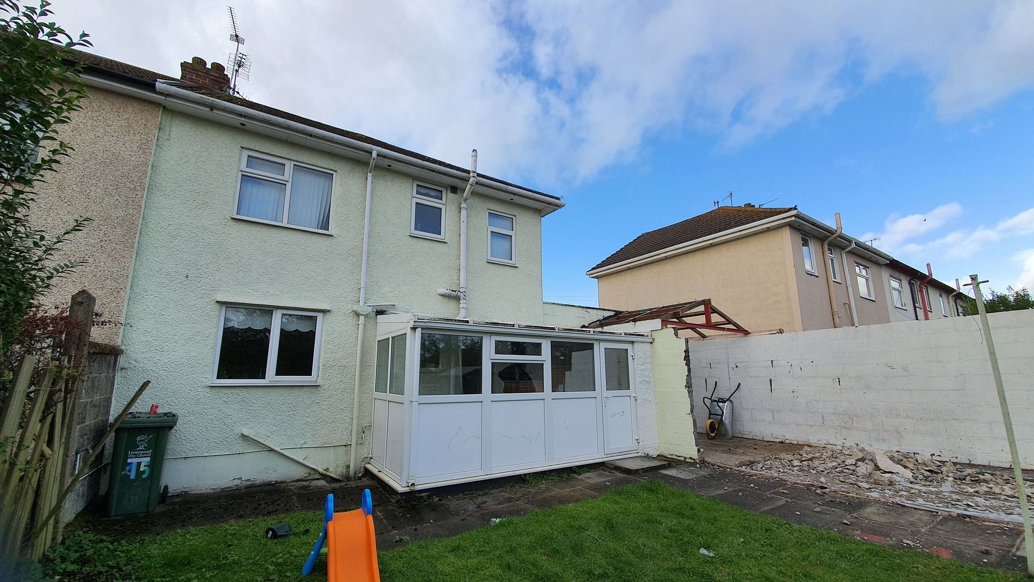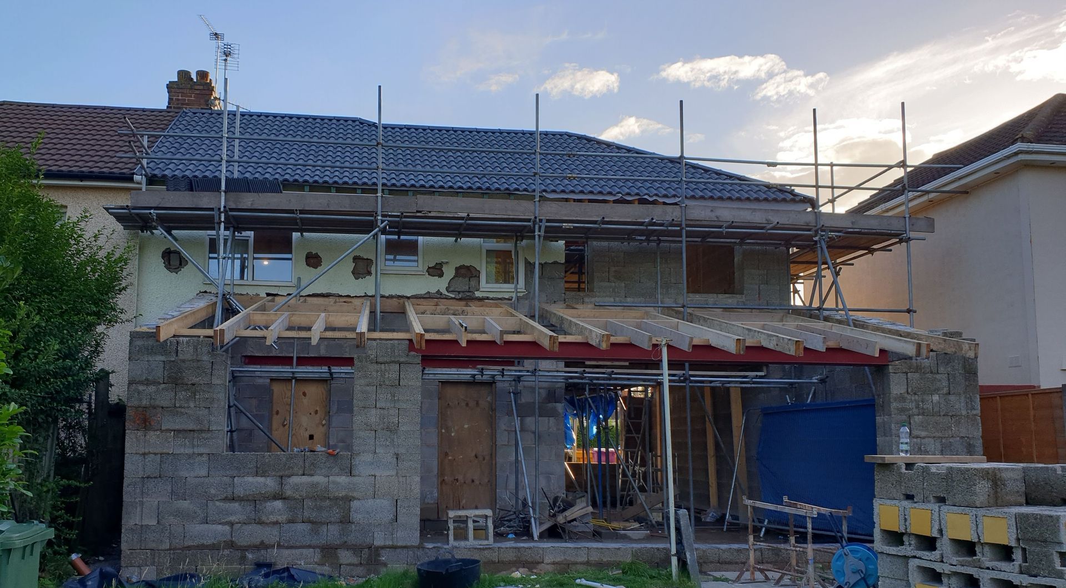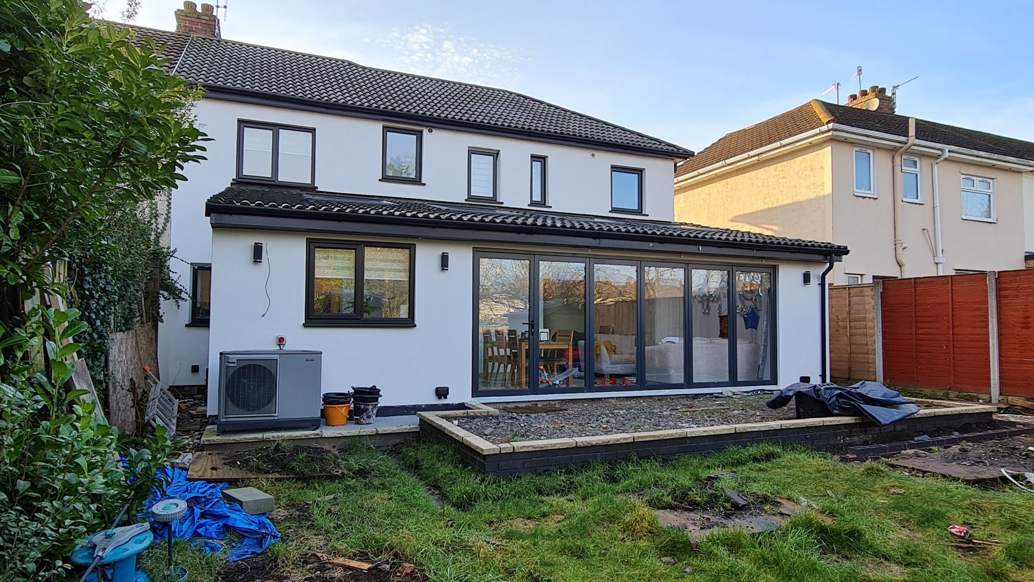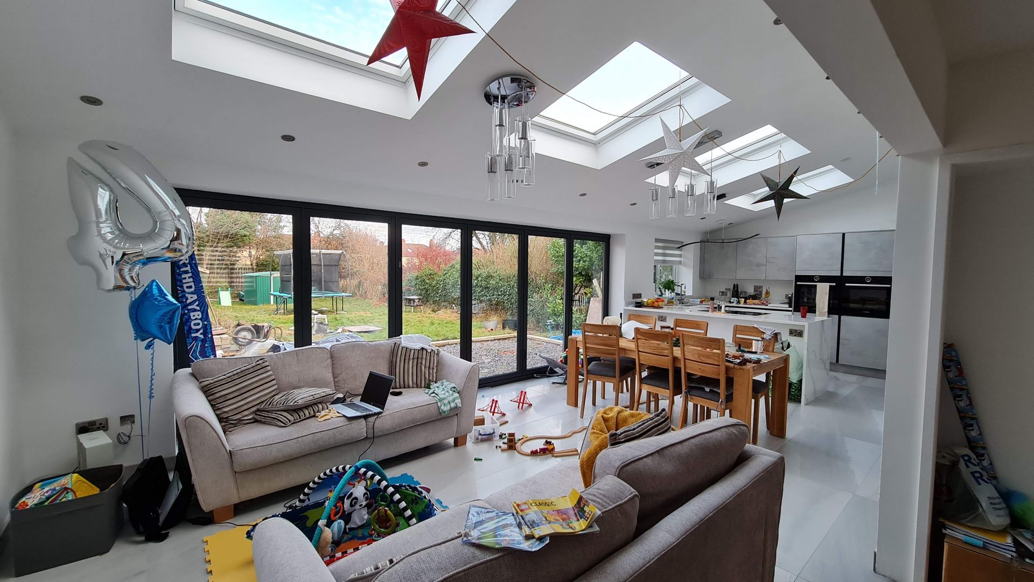The Project
Double-storey side extension & single-storey rear extension
The Project
This project involved the extension and remodelling of a three-bedroom semi-detached house in Liverpool, constructed with ICF (Insulated Concrete Formwork). Sustainability and thermal performance
Large rooflights and extensive bi-fold doors allows views of the garden while maximising daylight to the internal spaces.
We were asked to design a contemporary scheme that improved the internal layout. We provided open plan family living spaces, a new defined entrance, reception room, utility room, cloak room and W/C on the ground floor and an additional master bedroom with en-suite in the first floor extension.

