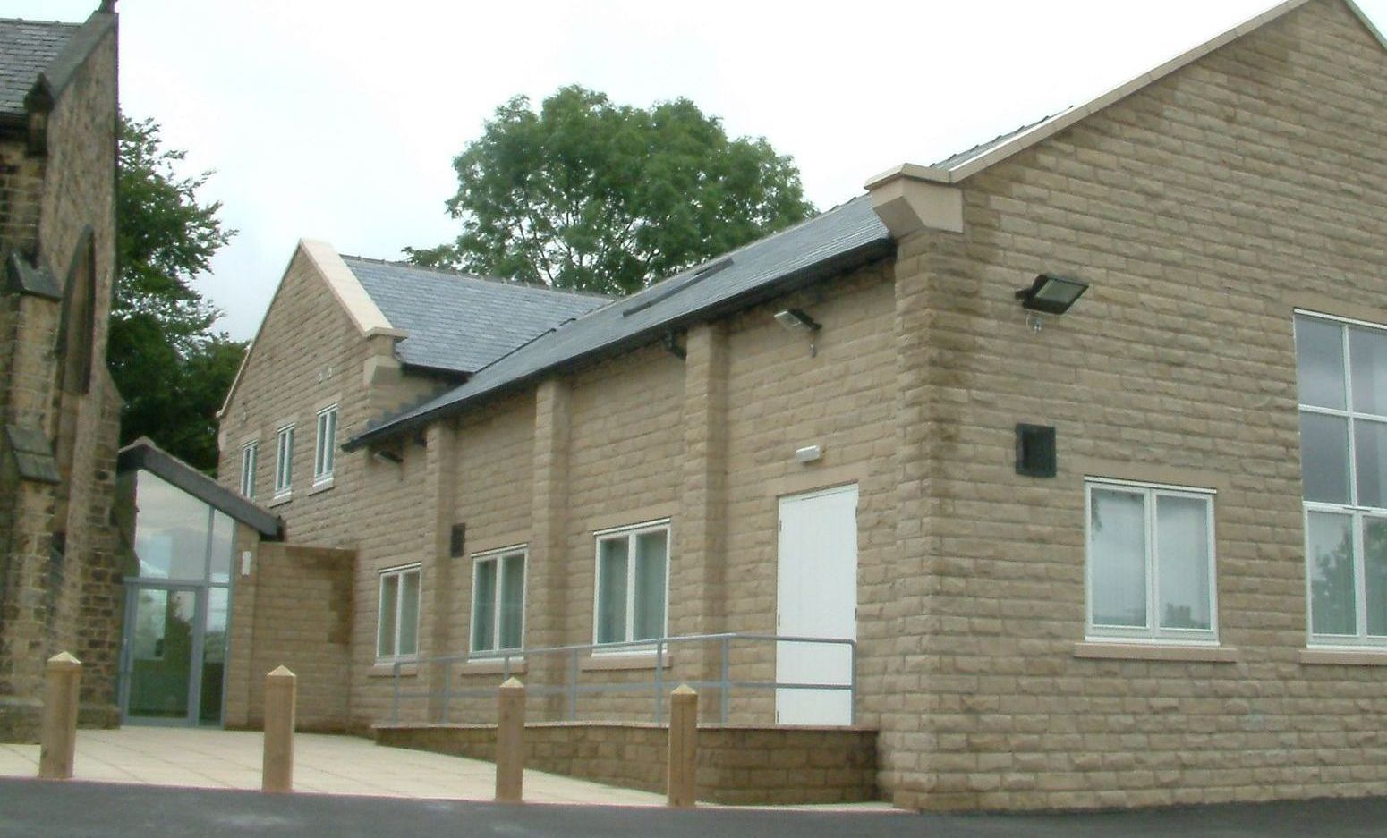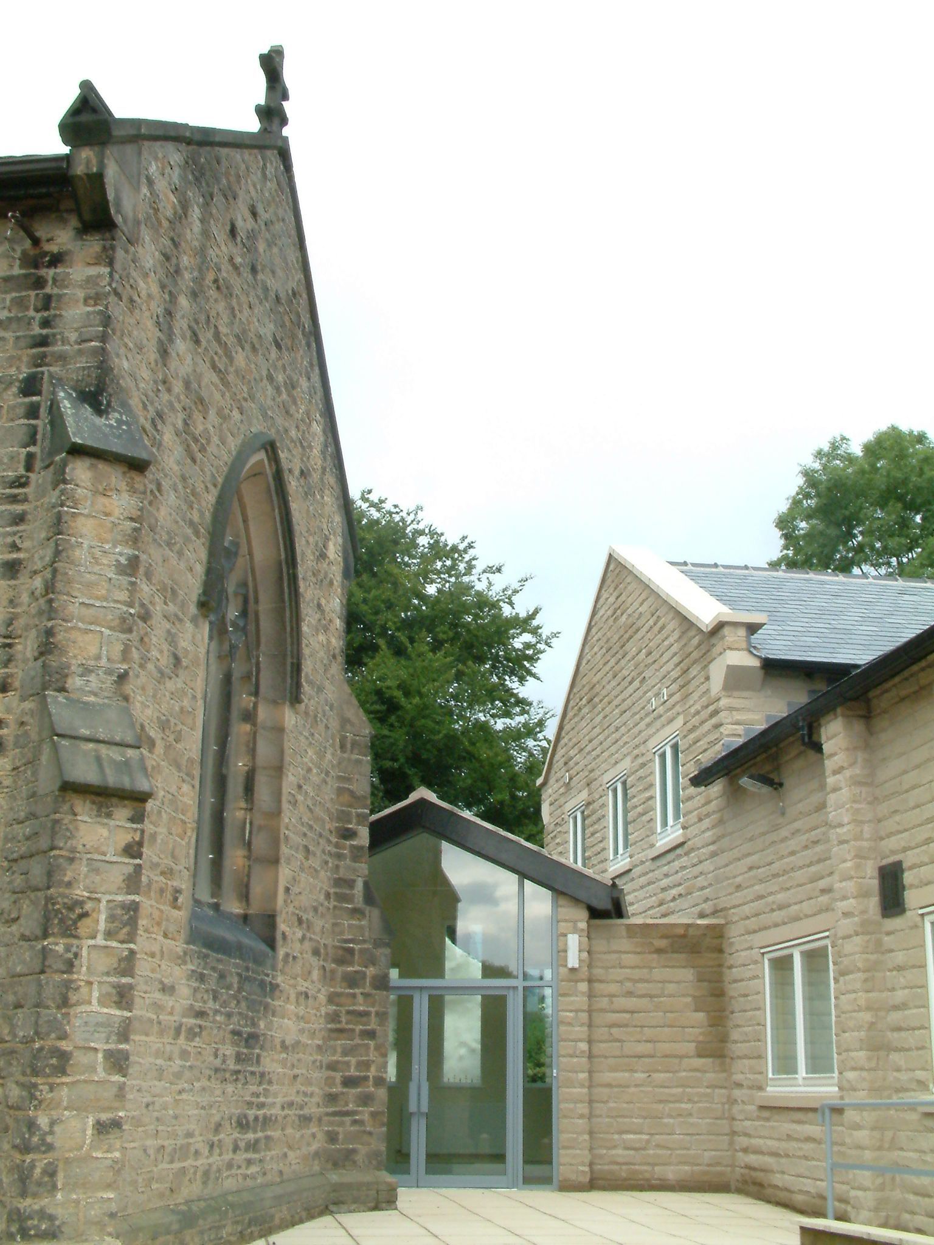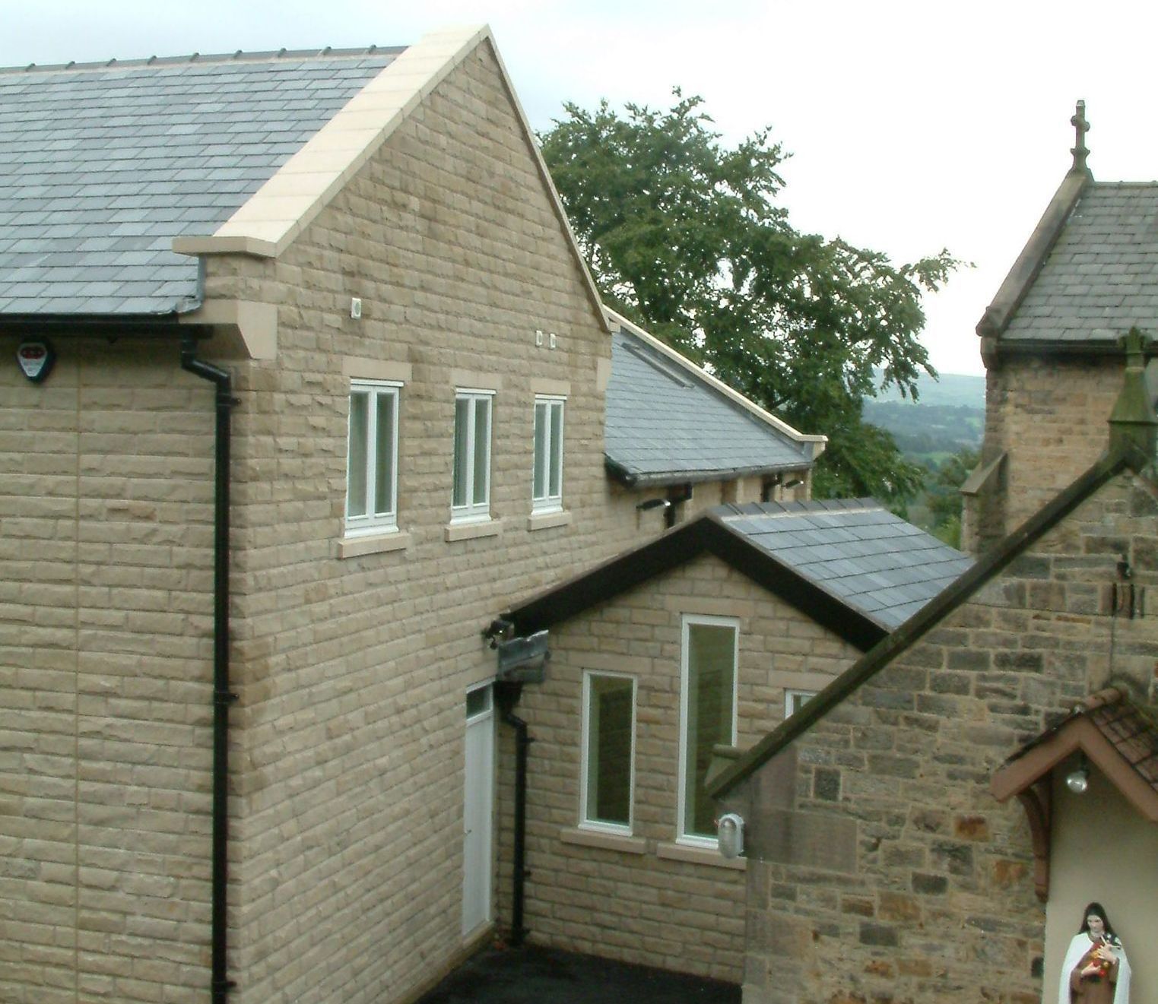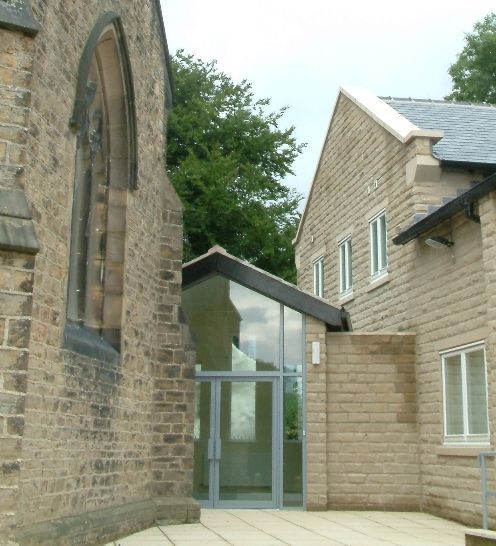Demolition of Existing Presbytery & Parish/Community hall, New construction of Church Hall (incorporating kitchen, office, toilets & stores) and new Parsonage, with car parking spaces and increased accessibility
The Brief
- Replacement of old, ‘tired’ presbytery
- New multi-purpose hall with separate entrance to new parsonage on the 1st. floor
- New link enclosed/covered corridor for access between existing main church and new church hall
The Solution
- New 360m2 hall and parsonage, incorporating office space (38m2) and kitchen (13.5m2), complete with servery, ready to serve the community
- Link corridor was partially glazed due to cost saving purpose
- Sprung floor (100m2) to multi-purpose hall
The Outcome
- Purpose-built hall and parsonage which exceeds clients’ expectation.
- Modern facilities which is greatly welcomed and used by the community.
- Increased car parking space and safety, greater accessibility





